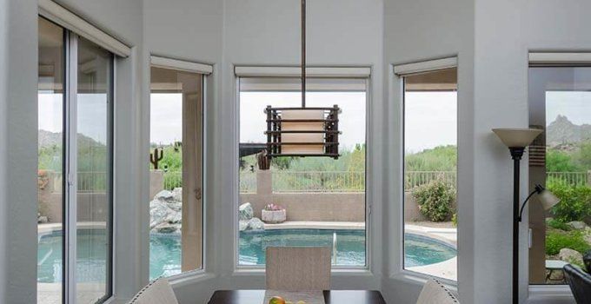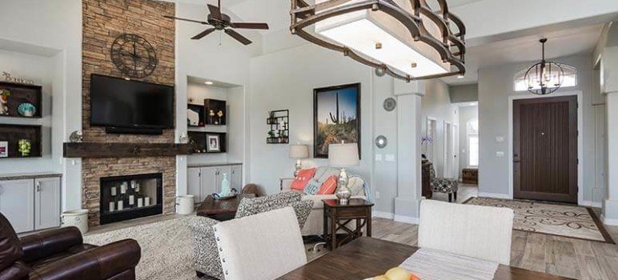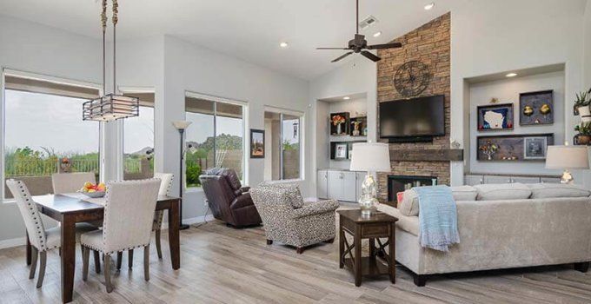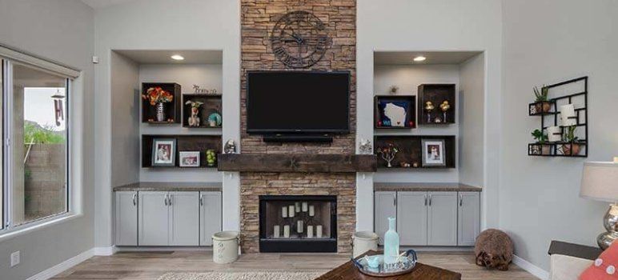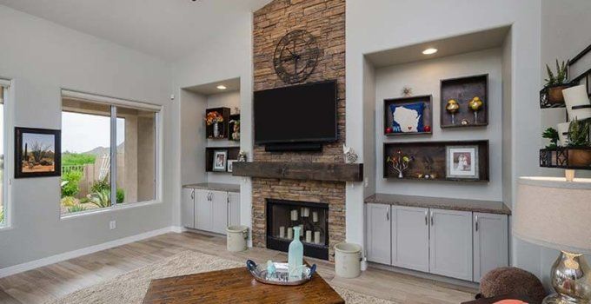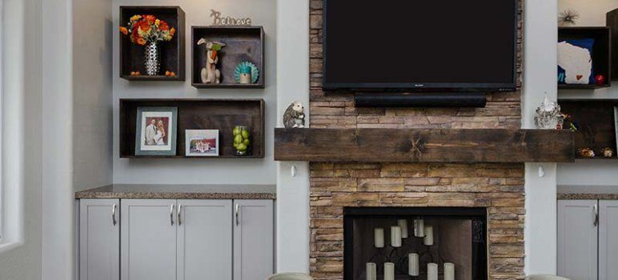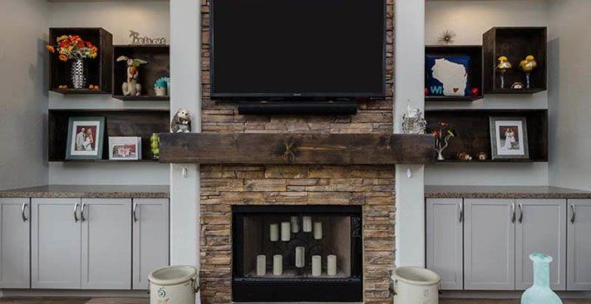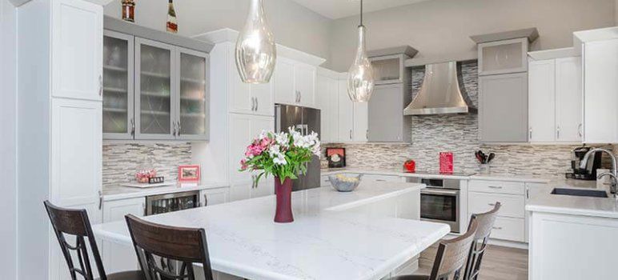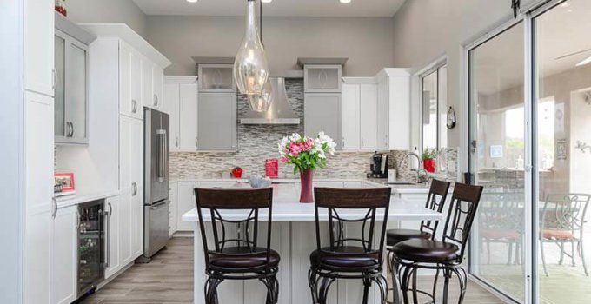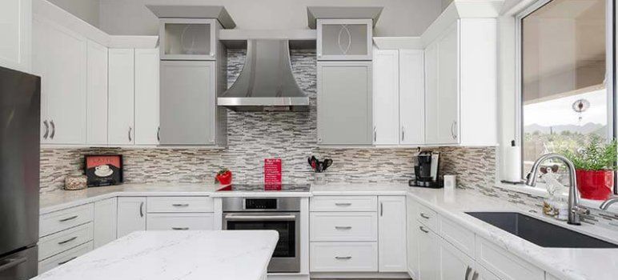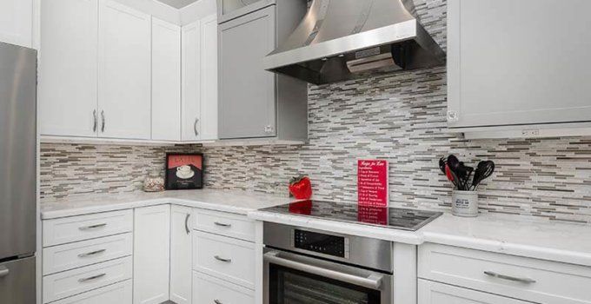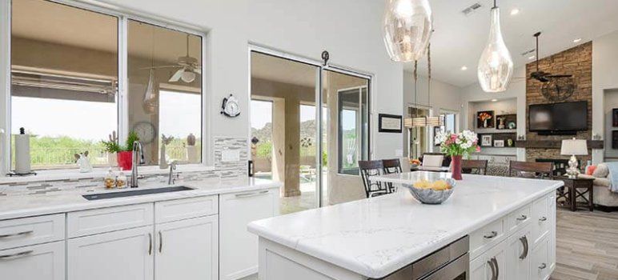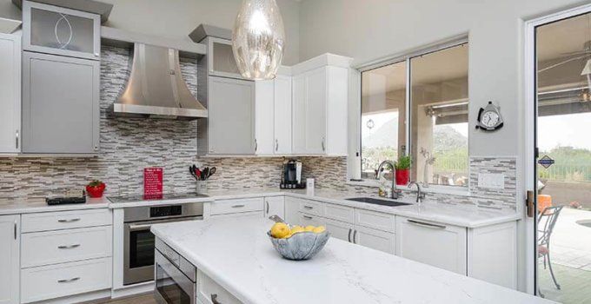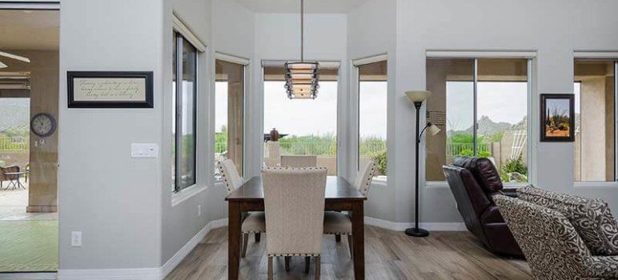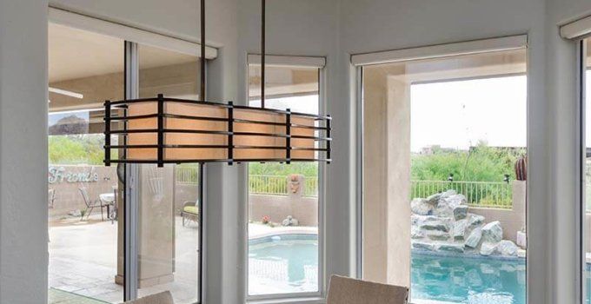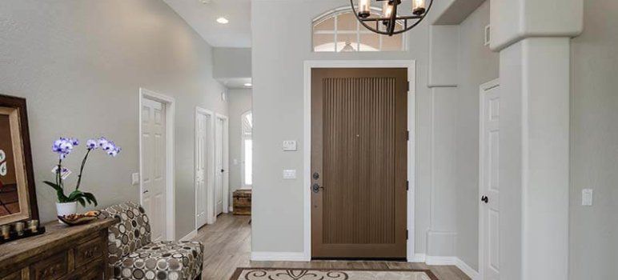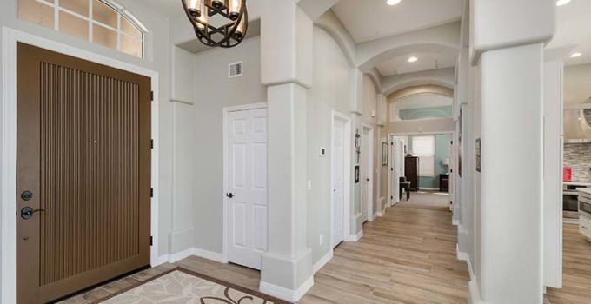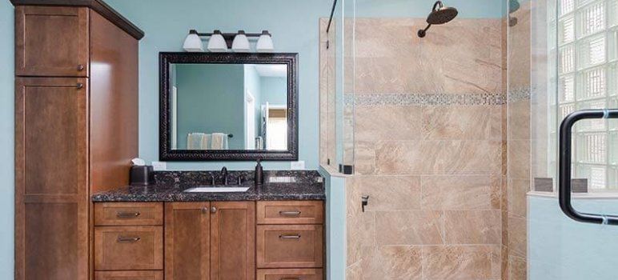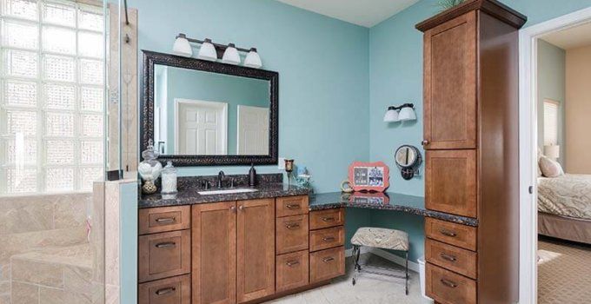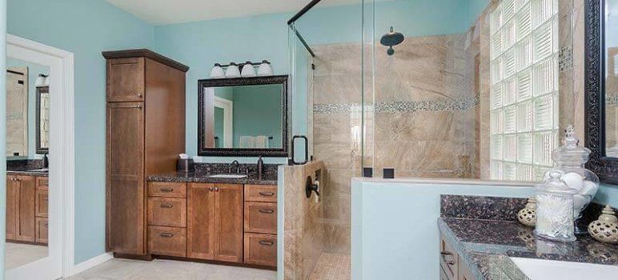Chuck and Robin
Chuck and Robin’s Whole Home Remodeling Story
Chuck and Robin’s 2,500 square foot, single story Scottsdale home was originally built in 1996. The three bedroom, two and one-half bathroom house also featured a three-car garage.
AFTER
Previously, the couple had lived in a 4,100 square foot, two-story home, featuring a finished basement and a three and one-half car garage. “As such, we needed to cleverly utilize every square foot of space in our new home,” Chuck said.When the couple decided to remodel their home, a friend who recently had a positive remodeling experience recommended Republic West Remodeling (RWR).
“Our vision was made real by [RWR’s] Arthur Gambino, the design architect assigned to work on our project,” Chuck said. “He took our ideas and incorporated them into the project wonderfully.”
Here are some of the highlights of Chuck and Robin’s Scottsdale home remodeling project:
- “The kitchen needed help,” Chuck said. “We removed a wall and we closed out another doorway into the kitchen, adding stacked, white cupboards with self-closing doors and marble quartz countertops. We also tripled the size of the island, with pullout drawers and self-closing doors.” The kitchen was finished off with a large, stainless steel exhaust fan and “a beautiful checked backsplash,” he said.
- The couple worked with RWR to open up the entryway in the home’s foyer by separating floor to ceiling pillars, which exposed an unobstructed view to the mountains through the multiple windows at the back of the house.
- Additionally, RWR turned two niches on either side of the fireplace into shadow box display areas, and added pullout shelves on the bottom half of the niches with self-closing doors and granite counter tops.
- The mantle over the fireplace was replaced with attractive alderwood that now matches the shadow boxes in the niches.
- The floor molding was replaced throughout the house with 4-inch white wood molding.
- RWR also helped the couple “gut out” their master bathroom “right down to the studs.” The project doubled their storage space and gave the couple “a huge, beautiful walk-in shower, separate sinks and styling areas complete with an “appliance garage” for hair dryers, curling irons and more. Additionally, a wrap-around soffit – that previously took up space and served no purpose – was removed, which opened the area up and now makes the room look “much bigger.”
According to Chuck, the project ran on the original timeline and schedule they were given, complete with daily reports.
“Throughout the process, we were always kept abreast of upcoming events and issues by [RWR’s] Ian Cowan, our project manager,” he said. “We would be remiss if we did not also mention Kathy Milner, the interior design professional at RWR. She was instrumental in helping us with design, paint color, appliance selection and so much more.”
“The final result has given us a showplace modern, utilitarian kitchen that now spills into the 15 foot high ceiling great room …it really gives us an open feel,” Chuck said.
To read more stories like Chuck and Robin’s, please visit the Our Stories page and hear the real-life experiences of Republic West Remodeling customers.

