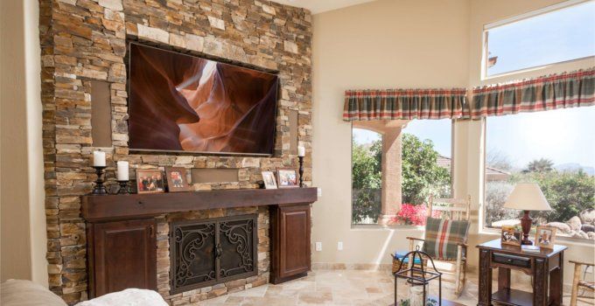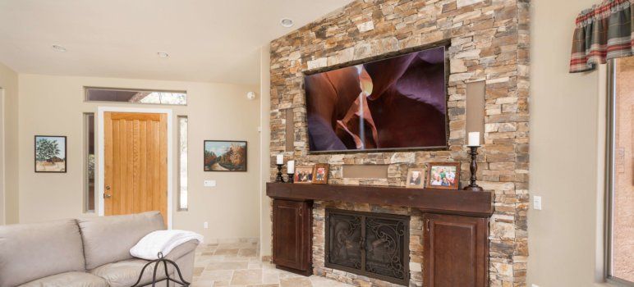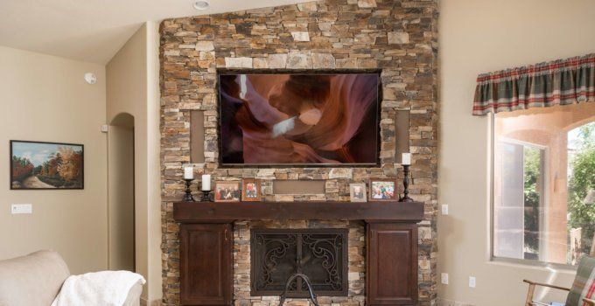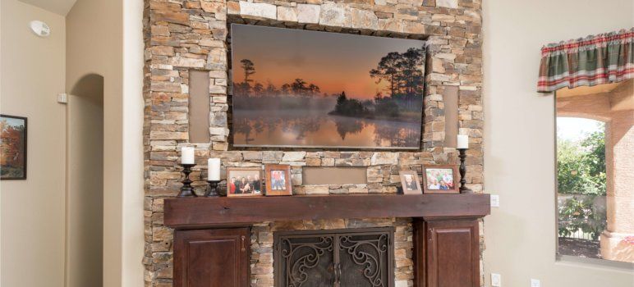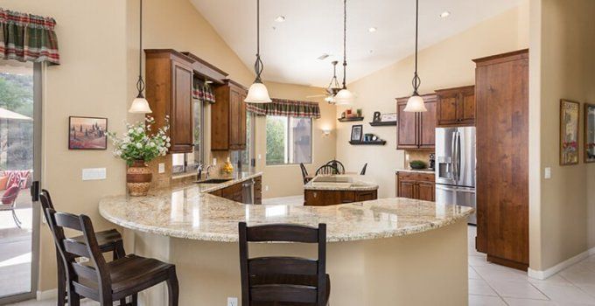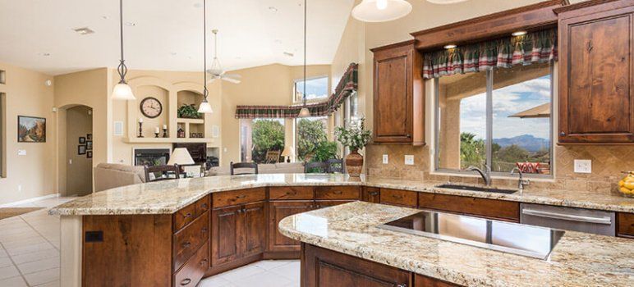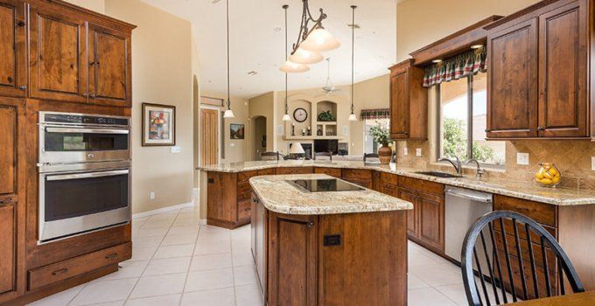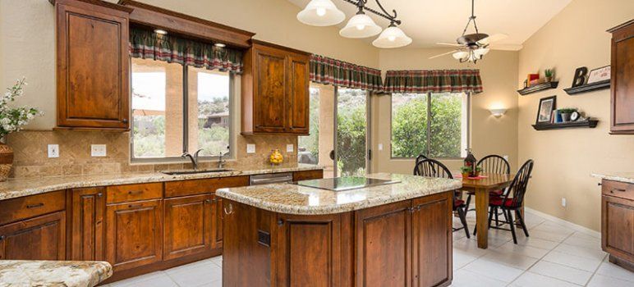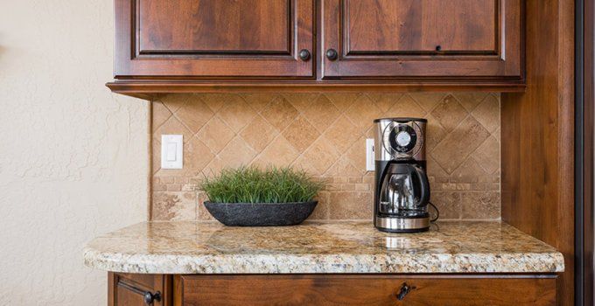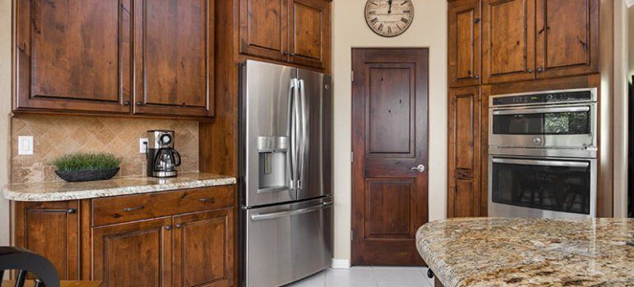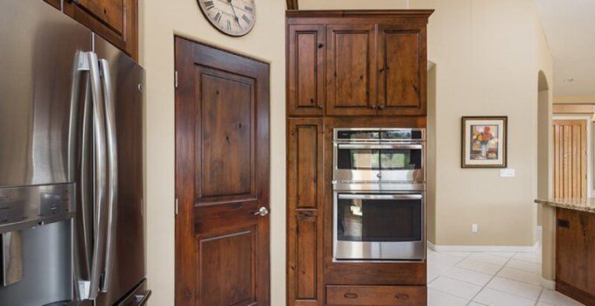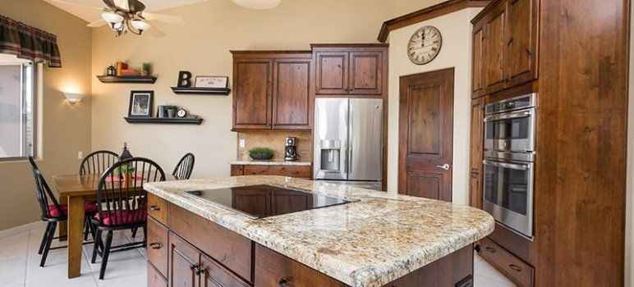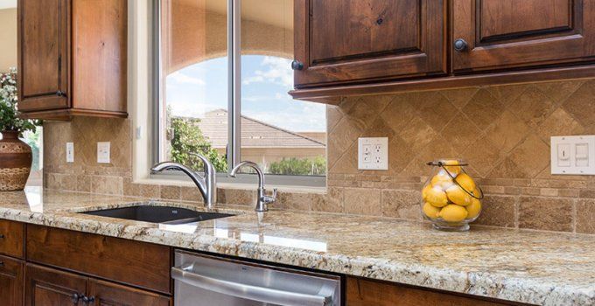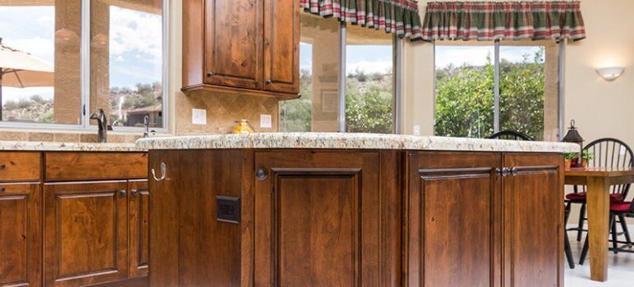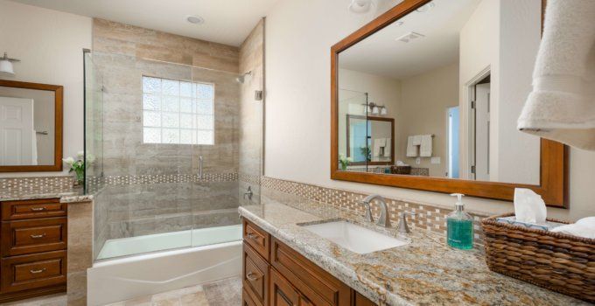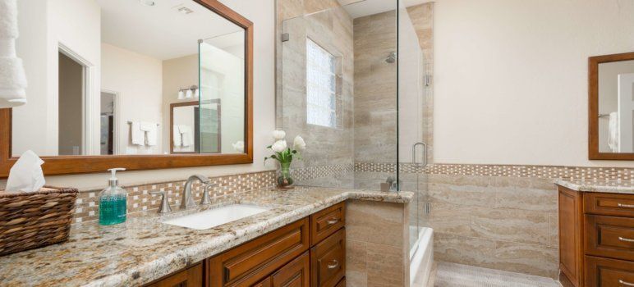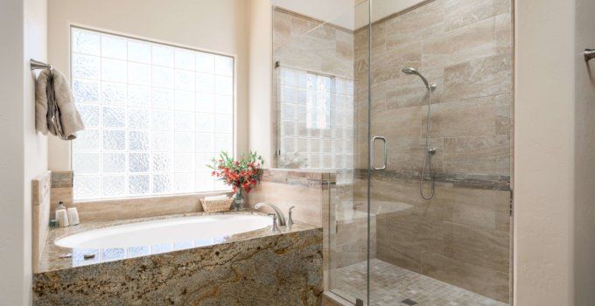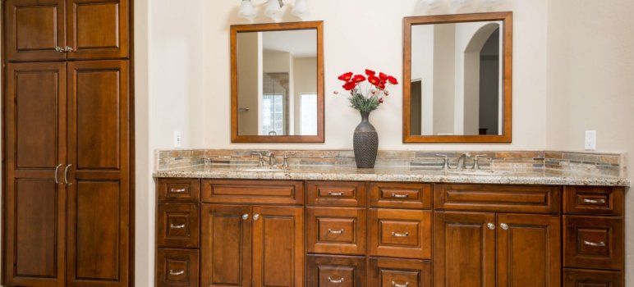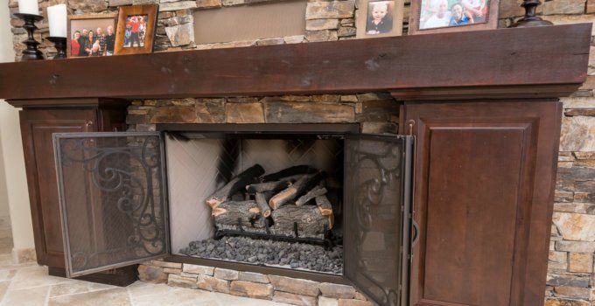Kyle and Pam’s Whole Home Remodel
Kyle and Pam’s traditional-style, stucco Phoenix home was built in 1998, featuring what the couple refers to as a “typical” family room, kitchen, dining room area and bathrooms.
According to Pam, these rooms were already fairly open, exuding a “great room feel,” a factor that led the couple to initially fall in love with the single-story, 3BR, 2.5 BA home. The house also has a “fantastic view looking down into the town of Fountain Hills and the mountains beyond,” she said.
While Kyle and Pam liked the home’s potential for a spacious-feel, there was a four-foot wall, from floor to ceiling that partially divided the kitchen from the family room, as well as a family room that didn’t quite fit with the feel they were looking for. “We knew immediately that we would want to take that wall down to open up the kitchen and great room area even more,” Pam said.
In addition, another area of the kitchen that led to the great room had a partial wall. Pam said the couple initially thought they could just leave it there, and build a small bar/counter on top of it. “However, the kitchen cabinets were not the best, even though they had been well taken care of,” Pam said. “They were maple and we like darker wood. We also prefer stainless over the black appliances that were there.”
In addition to the changes to the kitchen, Kyle and Pam knew that they wanted to update their family room to have a modern look that fit well with the kitchen and created an inviting atmosphere for their family and guests. Through this decision, they decided to also “refresh” their bathrooms to have a modern feel that they could use for the years to come.
Calling In For Help
Kyle and Pam had previously enlisted RWR’s help when they had their windows updated in their former Scottsdale home. Pam said they bonded with their initial salesperson, so they made the decision to reach out to RWR as one of their home remodeling companies they were seeking quotes from during the estimate process.
“RWR’s Arthur Gambino was outstanding,” Pam said. “He came to our house and spent a lot of time with us. He worked up a design, and offered ideas we had not even considered. We loved it. And we were even more pleased that the price seemed very fair, and was much less than what we expected.”
As part of the whole home remodeling design process, Pam said, Arthur designed a large peninsula counter instead of a half-wall. He also extended the cabinets. For the great room, he worked directly with the couple to combine both of their styles into a feel they could happily enjoy
Another appealing factor to Kyle and Pam was the way RWR laid out the plan for the remodel. “He [Arthur] described all of the people who would be involved, and who worked for RWR,” Pam said. “He also described a plan that would be made, with a calendar/timeline … this part was very appealing to us. He said that we would always know who was in our house, and what they would be doing.”
The Results
Kyle and Pam said their whole home remodeling project – which came in very close to budget – turned out exactly as they had hoped.
“We are so pleased with the results,” Pam said. “We just love our new home. Every day we just look at it and smile.”
To read more stories like Kyle and Pam’s, please visit the Our Stories page and hear the real-life experiences of Republic West Remodeling customers.

