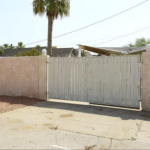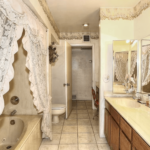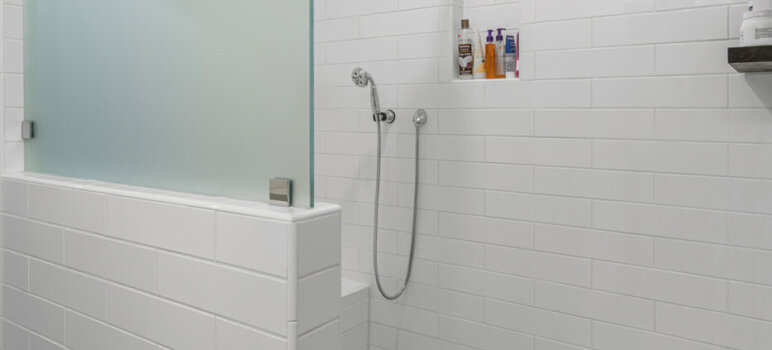Historic District Downtown Phoenix
The Story Behind the House
Jim and his wife Miriam have lived in several different, beautiful houses over the years. Their most recent one was a house in Scottsdale. However, after two years of renting and nearing retirement, they decided that they wanted to invest in a place of their own. Something that truly felt like home. And they decided that the best place to look would be in the historical districts in downtown Phoenix. Jim and Miriam knew that they wanted to remodel a house instead of buying one finished. This is because Miriam had a clear vision of the forever home she wanted. In her mind, she imagined a place that had a very cottage feel.
Jim was determined to help Miriam achieve her dream vision, so the search for the right house began. While houses don’t last long on the market, Jim and Miriam were lucky enough to find a house on the corner of Willetta Street one of the truly amazing streets in Phoenix. It was a big house, but Jim could only describe it in one word: a disaster.
The place was falling apart, and they knew it would take a lot of work. But they considered it a miracle to find the place. As such, they immediately talked to their agent and got a could deal for the place. But, this was only the beginning, and they knew there was still a lot of work to be done.
The Design Process
To start off the design process, Jim believed it was crucial to decide on the spatial layout they wanted. With the house being built in 1941, they knew that it would require complete rewiring and replumbing, new HVAC, and a new roof just to get things started. Additionally, to achieve Miriam’s vision, they had to decide if they wanted to get rid of any walls or add some and what to do with the various rooms inside the house. Basically, they had to decide what to move and what to keep to reshape the house, trying all the while to maintain its historical feel.
Once they had decided on the layout, an engineer also helped them with designing the 2D draft, and 3D renderings. They, of course, needed the input of the engineer to know if it was safe to remove certain structures. They finalized the layout and got started on the interior.
They also worked with an interior designer to find the perfect pieces to place inside the house, although most were clearly by Miriam’s vision and choices. The basis for the overall theme and design were the colors that Miriam had chosen as part of the color scheme. These two colors were deep blue and white. They also served as the basis for the kitchen design.
BEFORE
The Kitchen
Miriam loves to cook, so they knew they had to get the kitchen right. To keep with the vision that they wanted for the place, they kept the smaller individual rooms for the kitchen, dining room, and living room. The overall color of the house also had red and pink tones, but they wanted to change it to the color scheme they chose.
The new kitchen cabinets were in two tones and chose marble or quartz to finish off the countertops. Miriam wanted a classic look so she also chose subway tiles with big grout lines for their backsplash. Although space wasn’t that big they were able to install a kitchen peninsula as part of the final look.
Exterior Designs
The exterior work couldn’t be started until the interior was finished. Only when they redid the plumbing and fixed the wiring, amongst other challenges, did they meet the city code. The interior took a total of 3 months to finish, and they had to wait several weeks for the go signal to get started on the exterior of the house due to material lead times.
But once all the pavers were in order, they were able to get started on the exterior. Jim and Miriam wanted a courtyard where they could sit and interact with their neighbors outside on Willetta. It wasn’t just the home that made them feel that they belonged there, but the community as well.
Aside from the front part of the house, Jim and Miriam also wanted to fix the pool. They thought it would be something their children and grandchildren would enjoy. Unfortunately, the pool had a lot of cracks. Thankfully, an engineer came to see it as soon as possible and suggested some remedies. They were able to fix up the cracks and finish the pool. Other exciting parts on the exterior were the exterior pool deck and the professional vegetable gardens they had installed.
Here are the final results:
AFTER
A Total Home Renovation in The Historic District of Downtown Phoenix
Additionally, Miriam wanted flower boxes outside some of their windows to add to the cottage-like feel. They were able to find professional flower box makers and installed flower boxes outside the windows of the living room and the kitchen. The little details helped a lot in creating the overall image of the place.
Jim described the neighborhood as a place where people could sit outside on their front porches, and say hi to their neighbors. Another reason why they wanted to stay in the historical district in downtown Phoenix was they liked the old houses there which were built between the 1920-1940s. This gave them the perfect template to remodel for their dream house.
The same neighbors which they wanted to interact with were amazed at the home remodel historical district Phoenix, AZ. They were amazed at the speed with which Jim and Miriam transformed the house. But this was all thanks to their plan!
Experiencing Home Remodel Historical District Phoenix, AZ
When Jim was asked to describe the experience, he summed it up in one word: interesting. This is because the couple was constantly discovering new things about the house that made them adapt their plans or tap into their resourcefulness. He also added that the experience was challenging, but if people want to do remodeling, they should enter into the task ready to face the unknown.
Having a plan really helped Jim and Miriam. They had a definitive schedule that they wanted to follow, and they tried to stick with it despite some of the challenges they face. Of course, it wasn’t perfect. They also experienced a lot of issues.
For example, they had trouble with the underground planning, and they had to change everything. Additionally, a palm tree had affected the flooring of the living room and Master’s Bedroom. But Jim has advice for everyone who faces a challenging flip or remodels.
He suggests that you address the problem head-on. Don’t delay in taking action because this will help you stick with your plan. He also stressed the importance of following the plan. If you have a plan you can avoid daily chaos. However, this doesn’t mean that you should not be flexible.
While having a plan is crucial to the remodeling process, you also need to know when to adjust. He broke it down into parts:
• Plan
• Problem Solve
• Off Plan
• New Plan
You start off with your initial plan. However, if things don’t go your way, you need to problem-solve. This means looking at the issues you are facing and deciding on the best course of action. Once you’ve decided what to do, you set aside your original plan and make a new one. This new plan will help you solve the unexpected issues that you’re facing, but it should still be aligned with your original goals.
The Homiest Home They’ve Had
Despite all the efforts, unexpected issues, and steps that Jim and Miriam had to face, they consider it all worth it. They love the final product and consider it the homiest house they’ve had- and they’ve had quite a few! Even if it isn’t as big as their other houses, it truly reflects them and the vision that Jim’s wife wanted.
Moreover, the experience was made easier thanks to the talented team that they had. Jim describes the team as truly brilliant and talented. The people they were able to work with listened to what they wanted and did their best to bring those dreams to life. It was clear that the people who helped them had a long career in remodeling, so they had the specific skillset and knowledge to help.
Aside from that, the team understood the need to follow the schedule and the plan. They had no qualms about meeting deadlines and sticking with the plan in order to complete the project.
Whether it’s in the historical district in downtown Phoenix or another place, you can also achieve your dream home. All you need is a clear vision, a good plan, and the determination to see it through! It also doesn’t hurt the have the right team and people helping you when you work on your dream home. While you can surely work on it yourself, it would turn out better and faster with the right people behind you supporting your vision. It took Jim and his wife a couple of months to achieve their dream home, but now they are truly in love with the place. So what are you waiting for? Don’t give up on your dream home and start planning today. With a great vision and the right team, your future dream house may not be so far away.
To talk with us about a renovation you have in mind, contact us for a complimentary consultation today.
Republic West Remodeling
Home of the Dream Assurance Plan














































