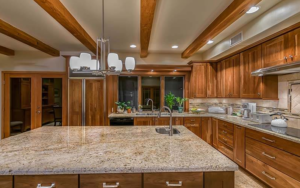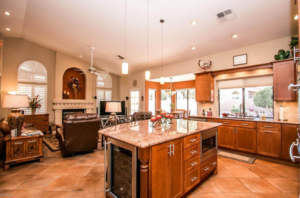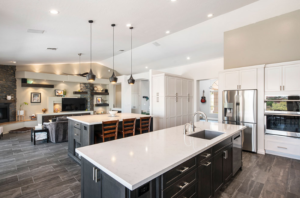Kitchen Remodeling Contractor Portfolio: See Stunning Examples of Phoenix Area Kitchens
As we approach the second decade of the 21st century, more homeowners than ever are treating their kitchens as a popular place to congregate in their house. Modern floor plans favor open concepts that blend the kitchen with the living room, dining room, or great room. It’s more common for houseguests to gather around the kitchen island and chat with the hosts during meal prep, or for the kitchen-dining combo to be the best place to have a game night.
In the past, kitchens were closed off and compartmentalized and treated like a workroom. The living room, dining room, and formal living room also felt like a network of closed-off cubicles. But today, walls are literally being broken down as modern floor plans are seeking freedom, fluidity, and bright aesthetics.
Republic West Remodeling and Habitat Renovations have transformed many outmoded kitchens and brought life and pride into defunct spaces. Here are some stunning examples of Phoenix-area kitchens that we have molded into the 21st-century floor plans. If any of these images inspire you, speak to one of our kitchen remodeling contractors today.
Phil and Sharlene’s Kitchen
Phil and Sharlene bought their Santa Fe style home in 1995, which was originally built in 1982. After the purchase, the couple slowly updated parts of the home through small projects. However, to make a major change with significant impacts on the home’s value, Phil and Sharlene knew that a professional home remodel was in order. During their total home remodel with Republic West Remodeling, they made the kitchen a significant part of the project.
It was the couple’s dream to have a kitchen with an open floor plan. They also wanted an oversized kitchen island, hutch, and updated appliances. The ceiling also needed some attention as the couple expressed a desire to add wooden ceiling beams to create a warm ambiance.
The design didn’t come out of thin air. It took careful planning and collaboration with our very own Arthur Gambino. Phil said this during the final interview about the renovation, “Arthur listened closely to our personal ideas for change and quickly came up with unique and creative solutions to the problems we had been struggling with. The best part: he suggested a myriad of other distinctive design details which we would have never occurred to us.”
The couple also received hours of assistance from Kathy Molnar, who helped them physically pick out the materials for their floors, countertops, wall tile, fixtures, hardware, and all the other fine details that made this kitchen a true embodiment of their dreams.
Janelle and Don’s Kitchen
Janelle and Don also had an outdated, cramped kitchen that needed some significant work. The couple desired a modern, airy, bright space that had all the modern conveniences one would expect in the 21st century. They ended up getting a true gourmet kitchen-living room combo that was outfitted with fresh appliances, new cabinetry, and new countertops.
Also, they received plenty of creative storage and luxury features like a wine fridge in their kitchen island. The results were even more stunning with the aid of gorgeous light fixtures that hung from their high ceiling, offering a subtle yet impactful distribution of light that made the whole area brighter and cheerful.
Our experienced remodeler Arthur Gambino also worked on this project. Regarding this renovation, he said, “We took an old, awkward space and turned it into a high-end, functional kitchen that is not only is beautiful in aesthetics but also has all the elements that a true gourmet desires. The kitchen is now a great comfortable space for family and friends to gather.”
Here are the stunning results. Janelle and Don are now happy to have friends over in their gorgeous home which has everything a host would need.
Jeremy and Nadya’s Major Kitchen Remodel
This kitchen remodel is part of a total home renovation project. Jeremy and Nadya previously had a 90s style beige kitchen that had an outdated “wraparound” counter. They wanted to expand their counter space and update the entire kitchen’s structure and design. Through the remodeling process, our team completely reinvented the room.
We installed new light fixtures, updated the cabinets, backsplashes, flooring, and countertops — not to mention the room itself was structurally transformed. We knocked out the wraparound counter and created two islands that offered more freedom of movement and entertainment possibilities. The final results incorporated modern appliances, a blissful white and slate grey color scheme, and ample lighting to make the open space lovely and inviting.
Kitchen Remodeling in Metro Phoenix
Republic West Remodeling and Habitat Renovations have teamed up to create a comprehensive interior design team. Let our expert kitchen remodeling contractors work for you during your next home renovation project.
Contact us to schedule a complimentary consultation.








